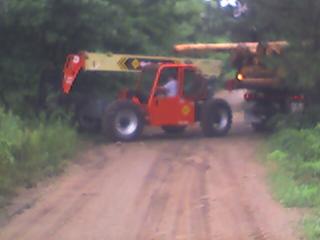
With a tear in my eye I bid farewell to the MVP of the project - the telehandler. This past weekend the telehandler went back to NationsRent. I don't know how we could have done this project as safely and quickly as we did.... farewell my friend - job well done!






